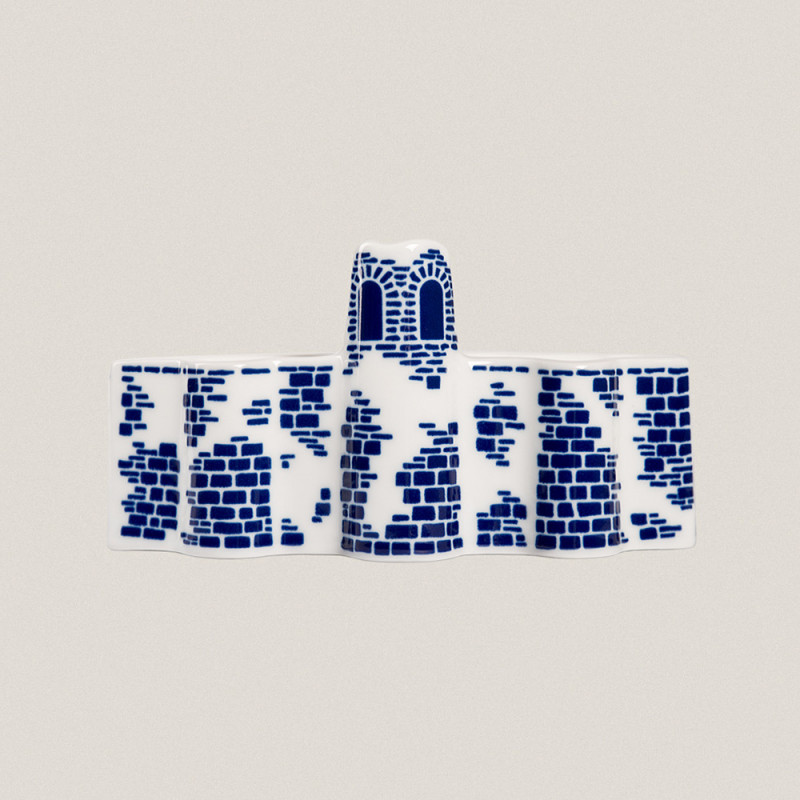Cathedral of Santiago
Ref: 05003048
Description: The current cathedral of Santiago was raised in 1075 on the remains of the primitive churches built in the same place where the Apostle's tomb appears. The rise of pilgrimages and the wealth of the feudal lords in the Iberian Peninsula allowed the beginning of its building under the episcopate of Diego Peláez. It is built in granite stonework with covers in the same material. It has a design of Latin cross floor, longitudinal arm and transept of three naves with ambulatory in the head and tribune that runs around the perimeter. It has several side chapels that are arranged neatly throughout the temple and have a space with their own individuality. The central nave, 97 meter long and 20 meter high, is covered with a barrel vault banked and supported by arches and triforium and the lateral naves are covered with a groin vault. The North facade (called Acibechería )was the place where the pilgrims went into, originally it was called Puerta del Paraíso (Paradise door) and the flames devoured it in the 17th century. The current neoclassical reconstruction is work of Ventura Rodríguez and Lois Monteagudo in the 18th century. The South facade (called Platerías), in Romanesque style, had a great iconographic speech nowadays unintelligible because of later additions and changes. Some reliefs rescued from Puerta del Paraíso are here. The Clock Tower or Berenguela attached to this building is called this way because of the archbishop who ordered to build it. In the East facade (called Quintana) there are two doors; The Holy Door, which only opens the Holy Years and belongs to the Baroque architecture (1611) and the Royal Door called this way because of the shield that crowns it. The Obradoiro facade (Fernando Casas y Novoa, 1738-1750) is a Baroque stone and glass facing built to protect the Portico de la Gloria from wear. The large window of the central body stands out and it allows the lighting of the Master Mateo ´s work. As well as being a majestic architectural ensemble, the Cathedral of Santiago is a great symbol, the final goal of the Camino that many pilgrims have gone for more than eleven centuries. It was declared a Historic-Artistic Monument in 1986. In Sargadelos we want to highlight the iconic character of the Cathedral and for this reason we made an interpretation based on its most recognizable images, obviating its plant, leaving aside the annex buildings and focusing on their facades. That is why it is not a true representation of reality but an approach to everything that this set means (Jacobeo year 2010). Measures: Height: 14 cm Material: Porcelain Care: Clean with a soft damp cloth .
Cathedral of Santiago
Ref: 05003048









